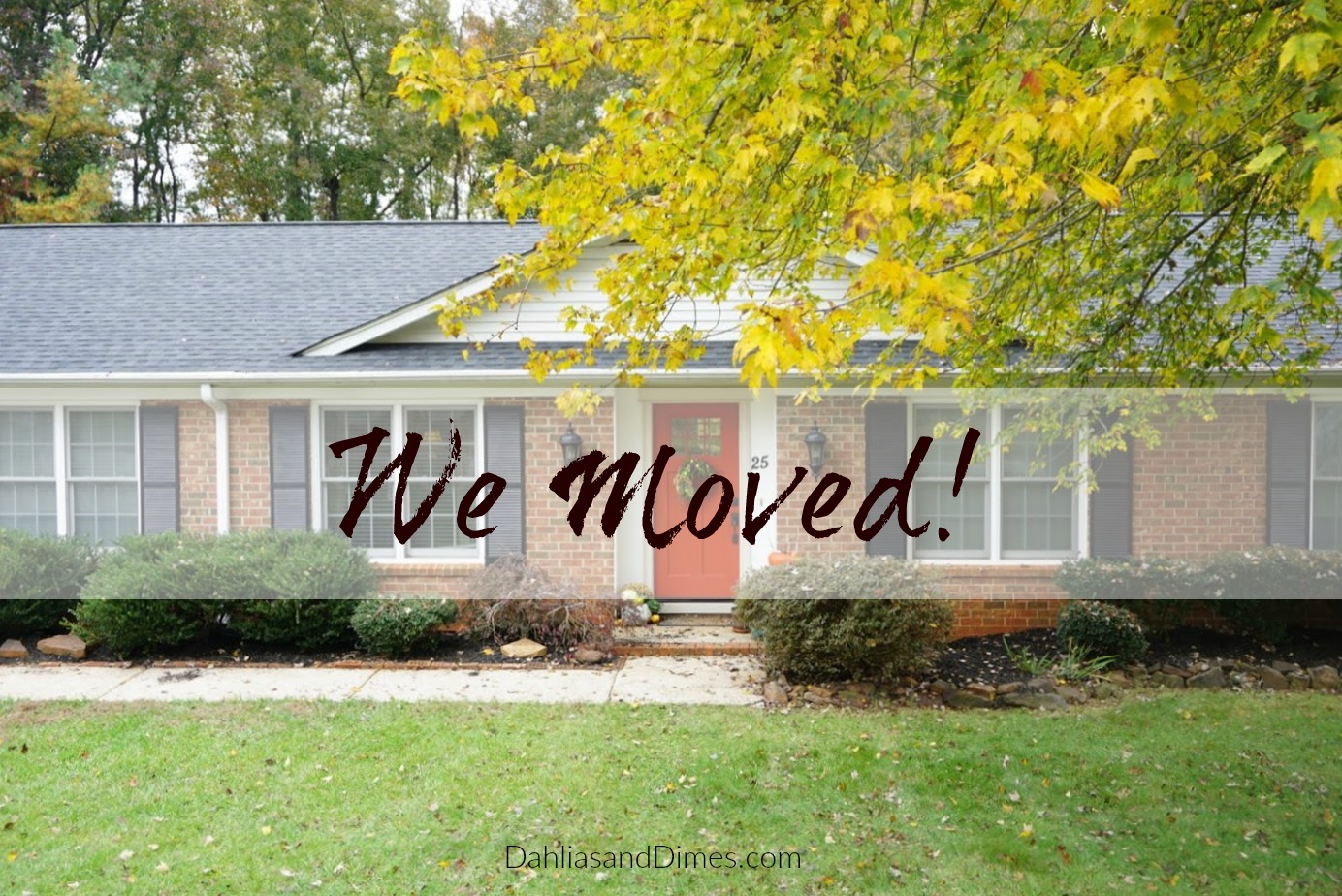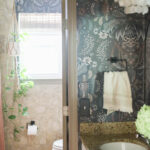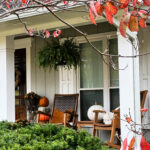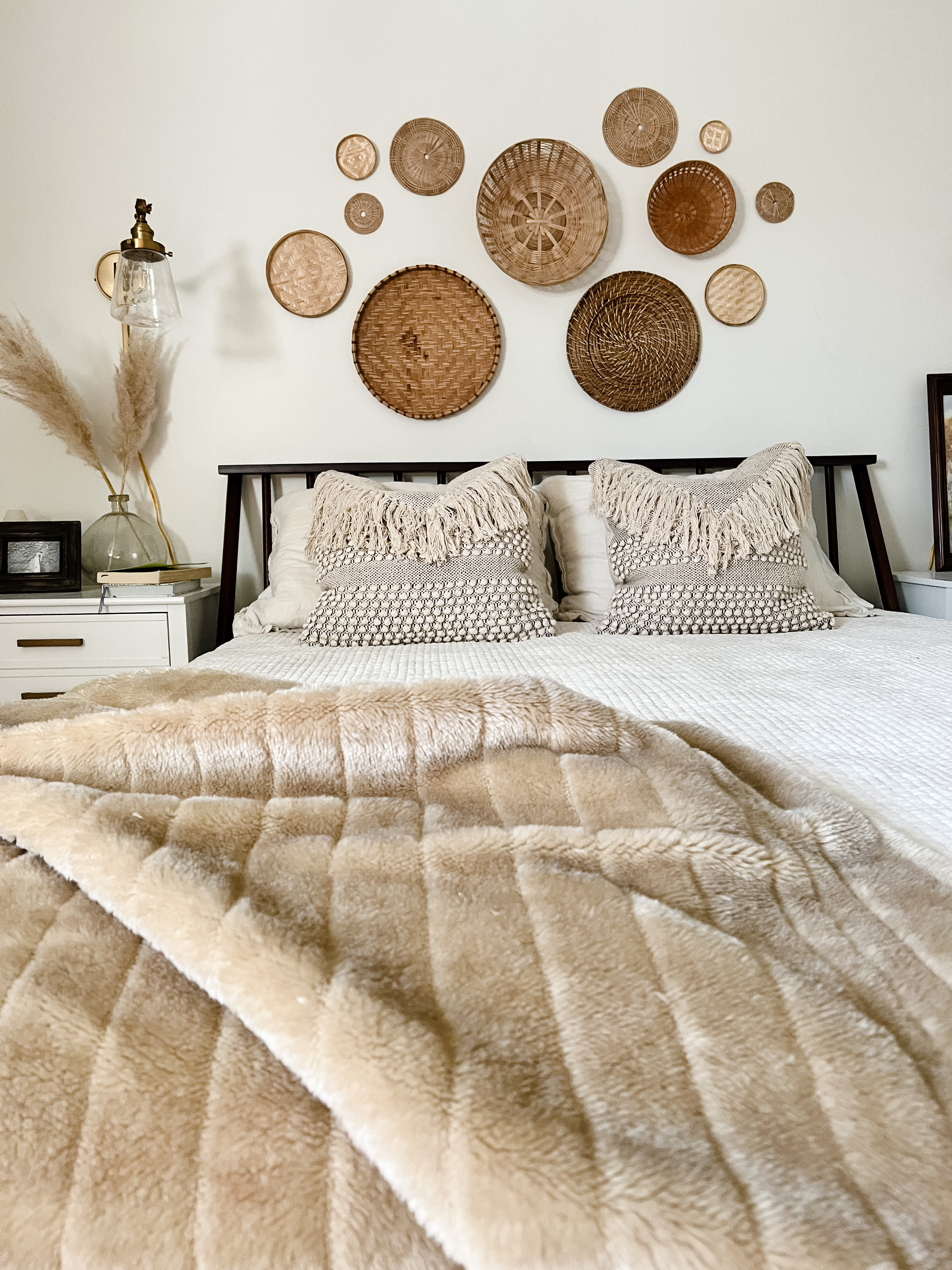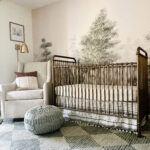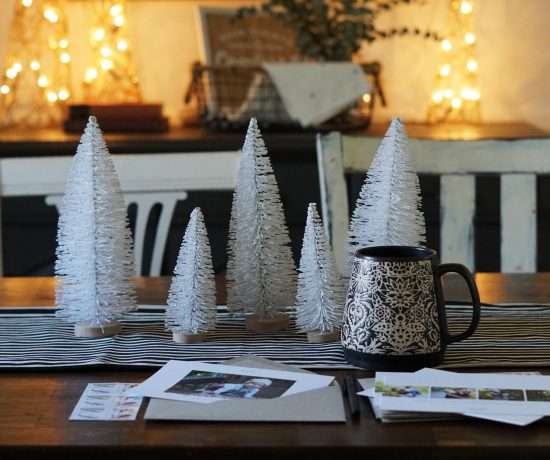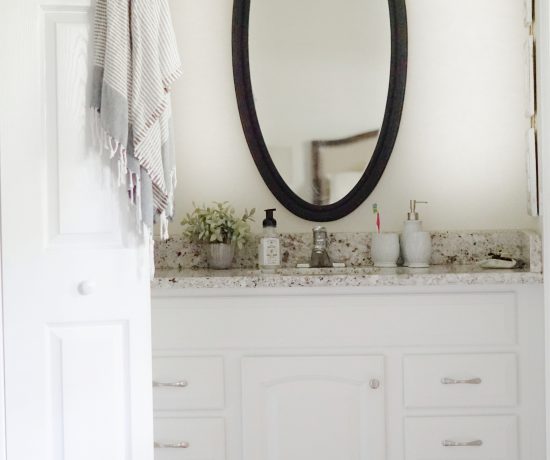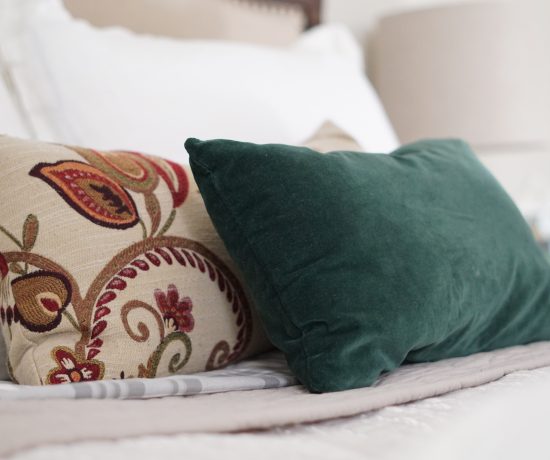We moved! We’re no longer first time home-owners in South Carolina. In a whirlwind of a month, we’re back to our home state of Tennessee living in a cozy wood gem of a home.
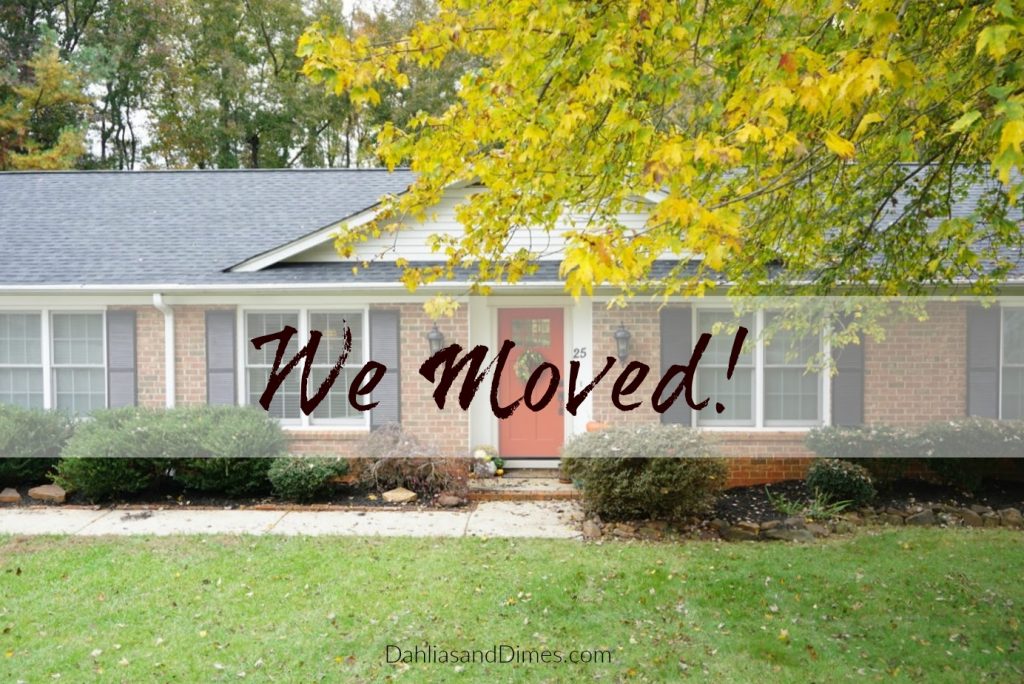
After having our first baby last May, our hearts longed to be close to family, but we loved our neighborhood, church, and home that we put so much blood, sweat, and tears into. It was a difficult decision, but when God started opening doors for us to move, everything happened very quickly. We put an offer on a home without stepping foot in the door and without my husband having a definite job only because we both felt God calling our family to move. Within days, Patrick received a job offer, we put our home in SC on the market, and had multiple contracts within 48 hours. Less than 30 days later, a semi was in front of our house and we were making one last long trip through the mountains to Tennessee.
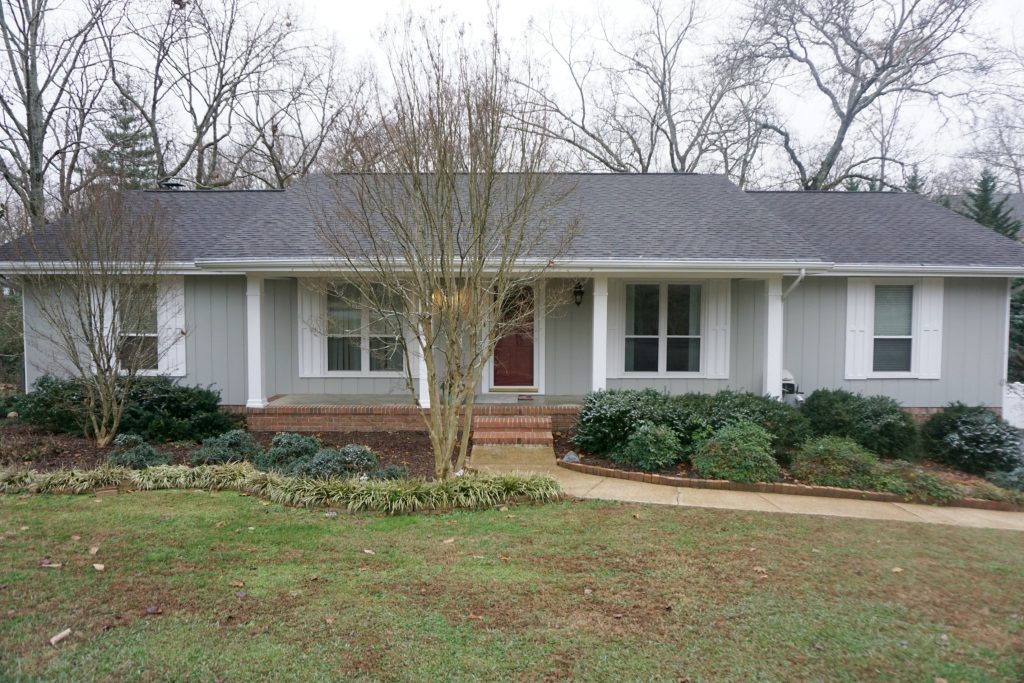
My heart was so sad to leave the first home we bought as husband and wife and brought our baby girl home to. We truly made it our own and pray that brings the new owner as much joy as it did us. The sadness quickly disappeared once we got into our new home and realized that this is exactly where we’re supposed to be. It already feels like home even though pictures aren’t hung and we have no chair for our kitchen table.
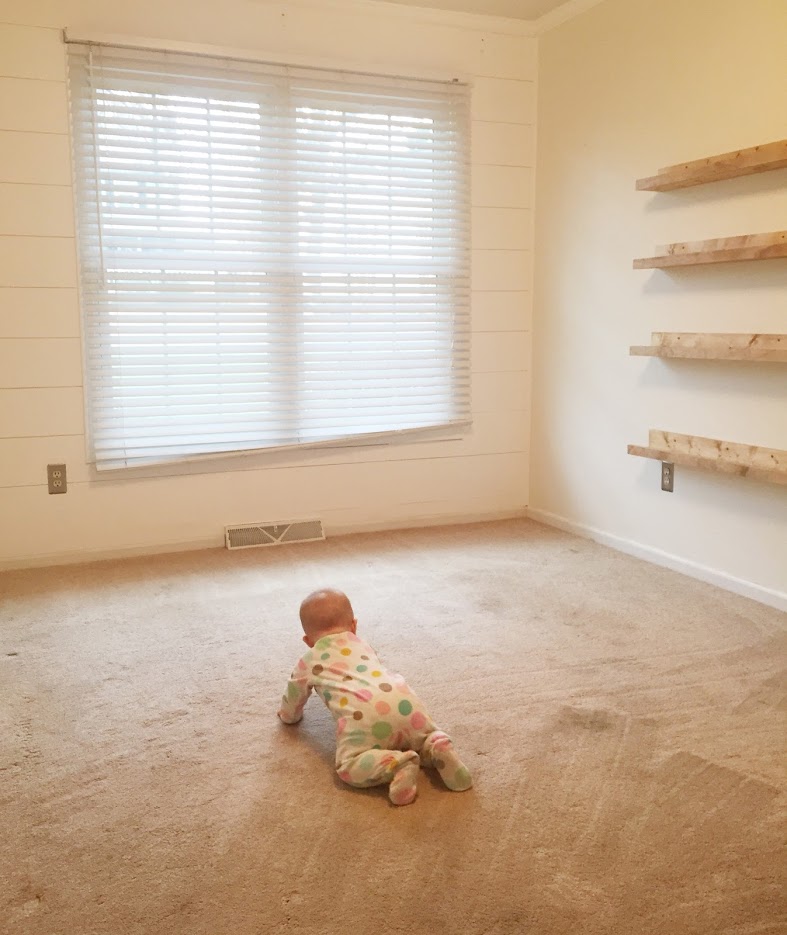
I’ve already started on several projects and have completed a couple spaces that I’ll be sharing with you soon, but today, I wanted to give you a glimpse into our new home before we touched it. I also want to share my vision for each space with you guys. The photos were taken on a whim, so bare with the less than quality images.
Entry
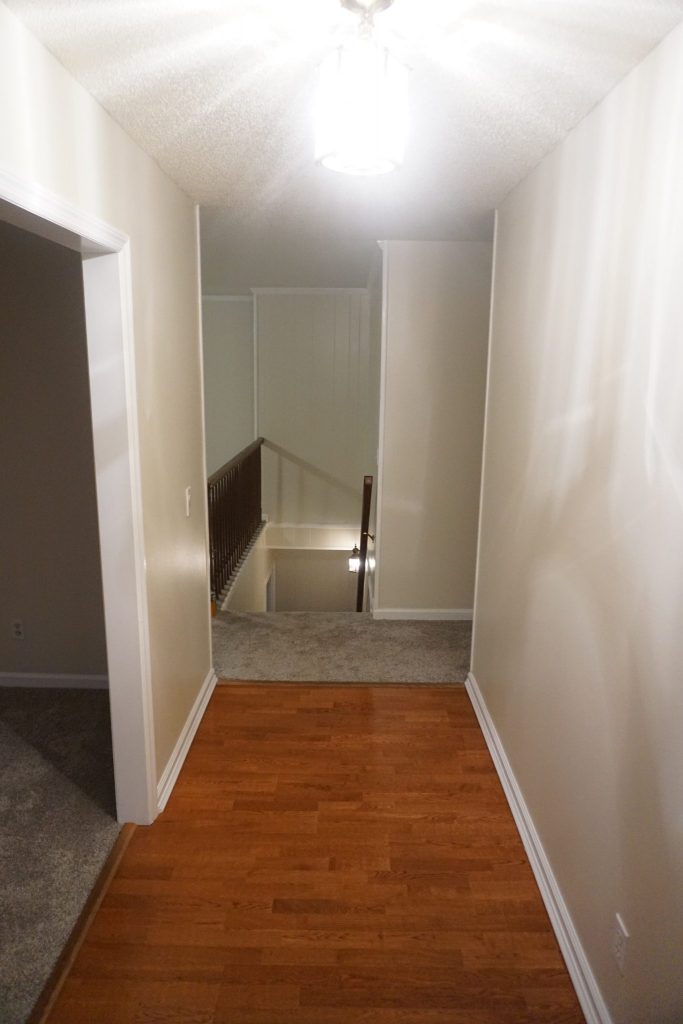
This space will be flipped fairly quickly. I will be adding a new light fixture, white paint, and paneling on the right wall.
Formal Living / Office
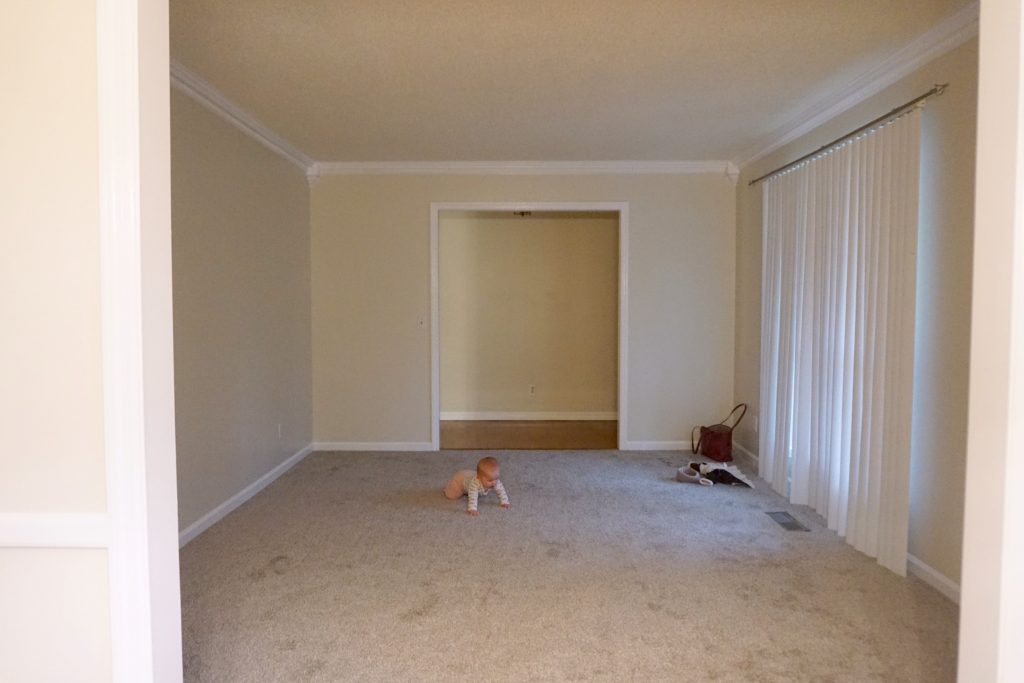
This is one of the spaces that is currently finished and livable. We painted the walls Wintersweet Gray by Valspar, removed the vertical blinds, and added new blinds and curtains. This room is being used as a office/study/play area.
Dining Room
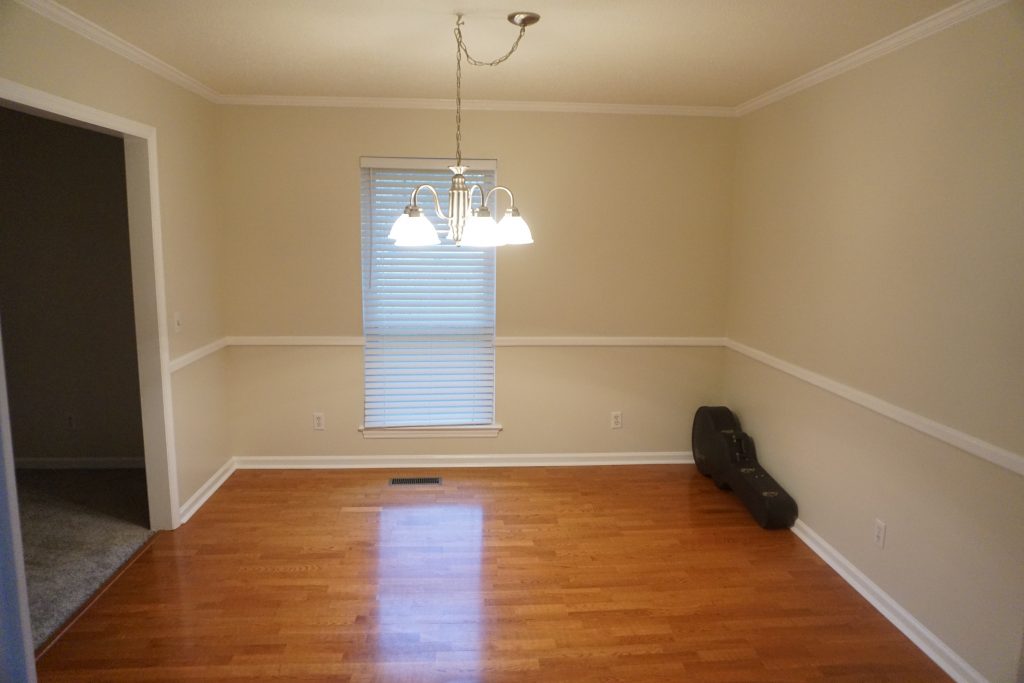
This is the first time having a dining room, so I’m excited to make it into a space to comfortably gather around the table with friends and family. I just painted the walls Polar Bear by Behr and added curtains. Our previous World Market table is in there, but I’m hoping to purchase a few new chairs soon. I’m currently in the market for a new, modern light fixture and will be refinishing a buffet that was given to us as well. I’m looking forward to sharing this space with you soon!
Kitchen
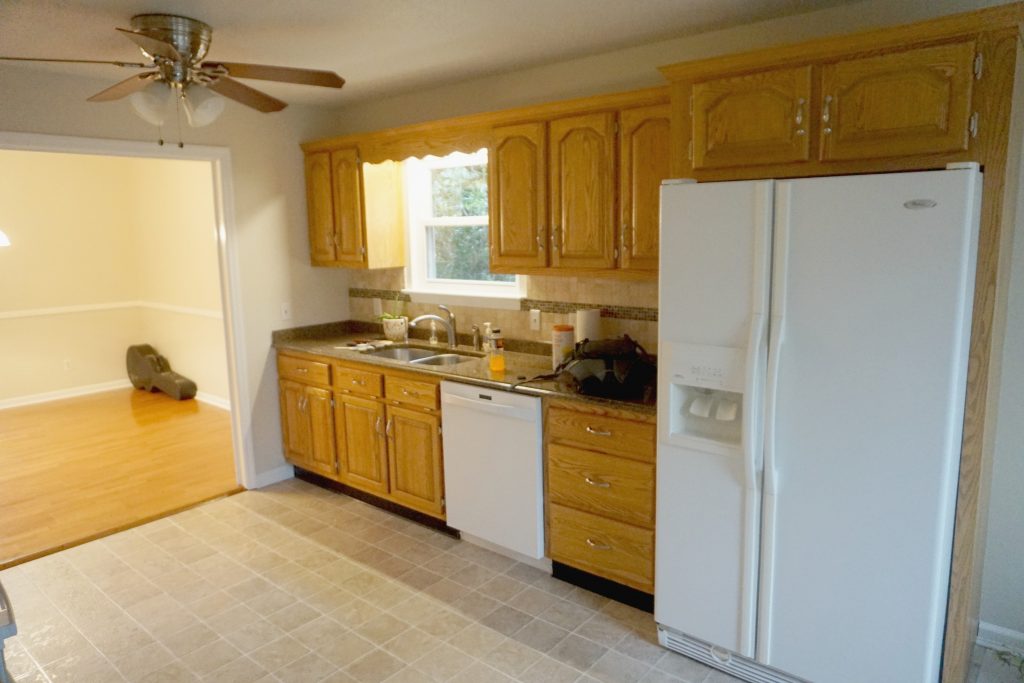
This is a very functional space, but it sure does make me miss our previous kitchen! We have big plans for this space, but since our hopes for this kitchen may be double what we put in our last one, it will be 5-7 years before we make the leap. Hopefully by then our kid(s) will be old enough to know not to put screws in their mouths.
I’m just as excited about our interim plans though. We’ll be painting the cabinets, walls, and backsplash and adding new hardware and lighting. It’ll look like a modern, updated space for less than $500.
Upstairs Den and Hallway
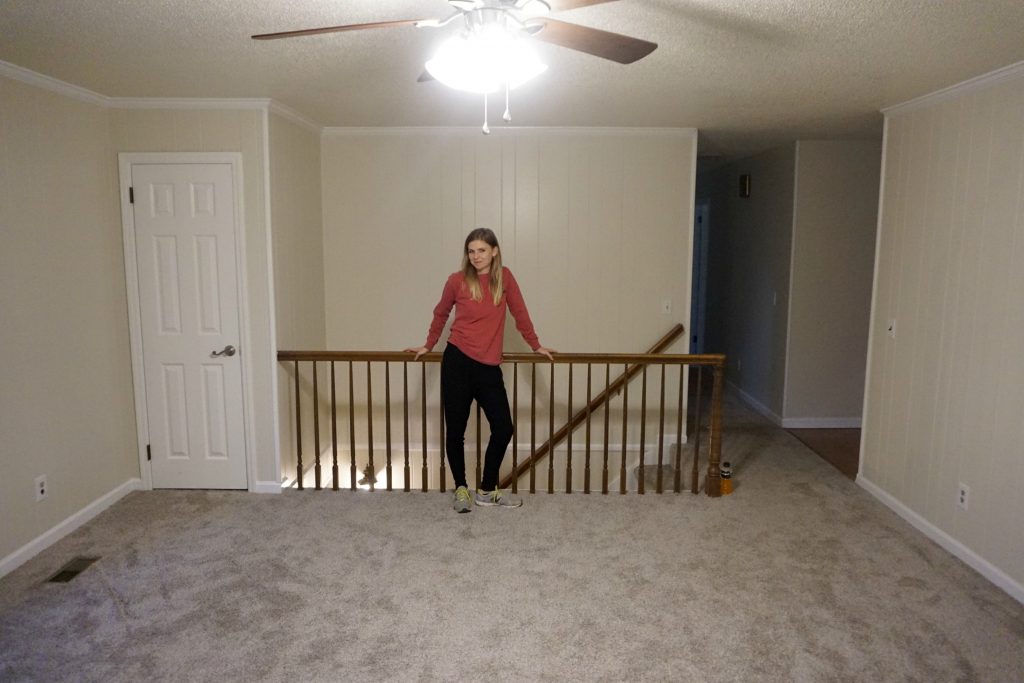
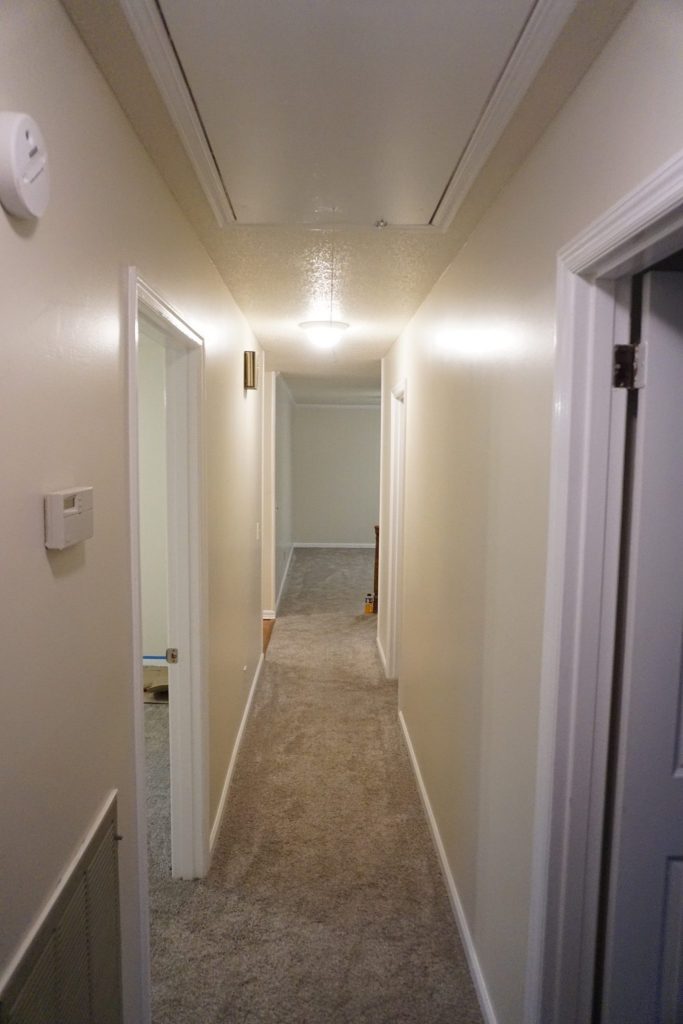
We will also be painting these walls Polar Bear by Behr this week. I’ve painted the railings, which you would’ve heard all about that saga if you follow my Instagram stories. Other than new light fixtures for the hallway, I’m calling it done for now.
Nursery
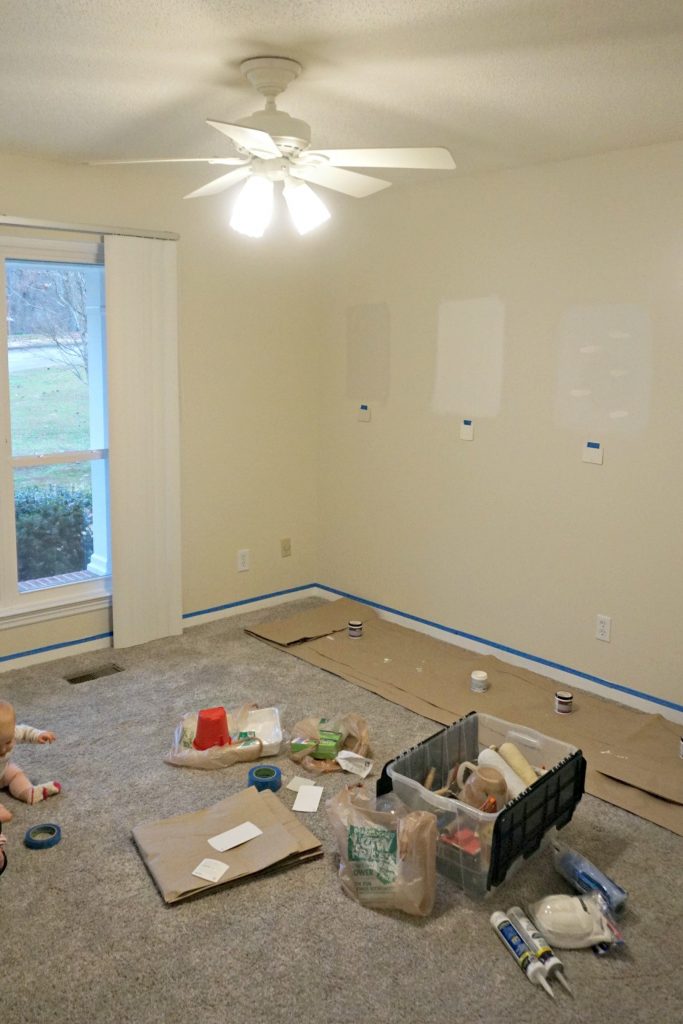
The nursery was my favorite room in our previous home. You can check it out here. I didn’t think that I could love a new room for my baby more than her first, but boy was I was wrong! It’s the first room I painted before our stuff arrived. I wanted my baby to have a finished space to call home as soon as possible, so this will be one of my first reveals. I still need a new light fixture and book ledges before I call it finished.
Guest Bedrooms
Upstairs
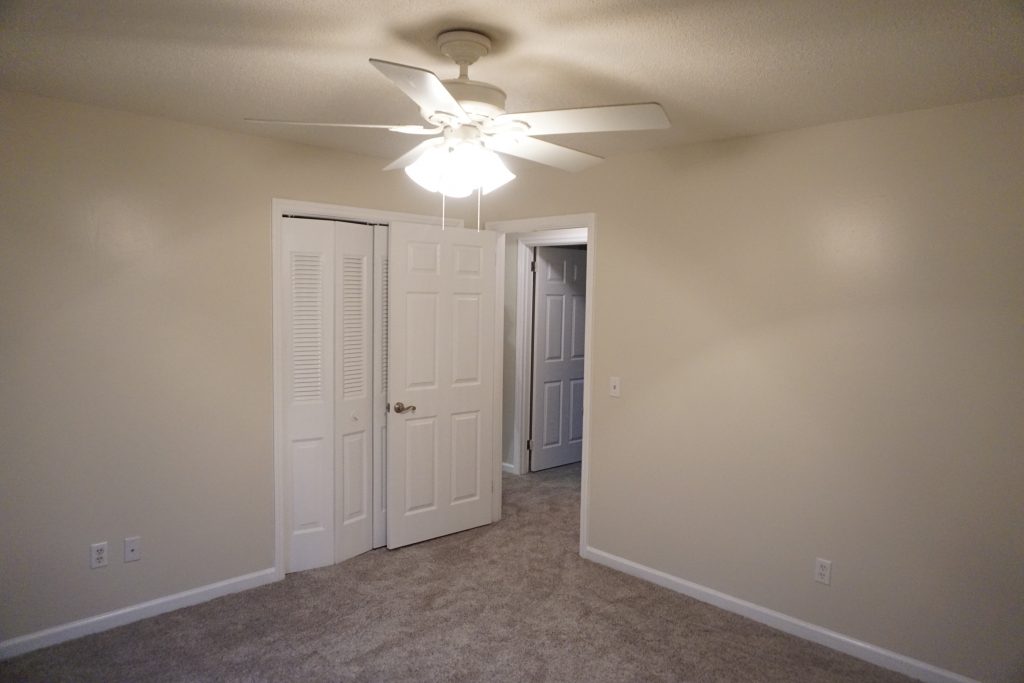
Downstairs
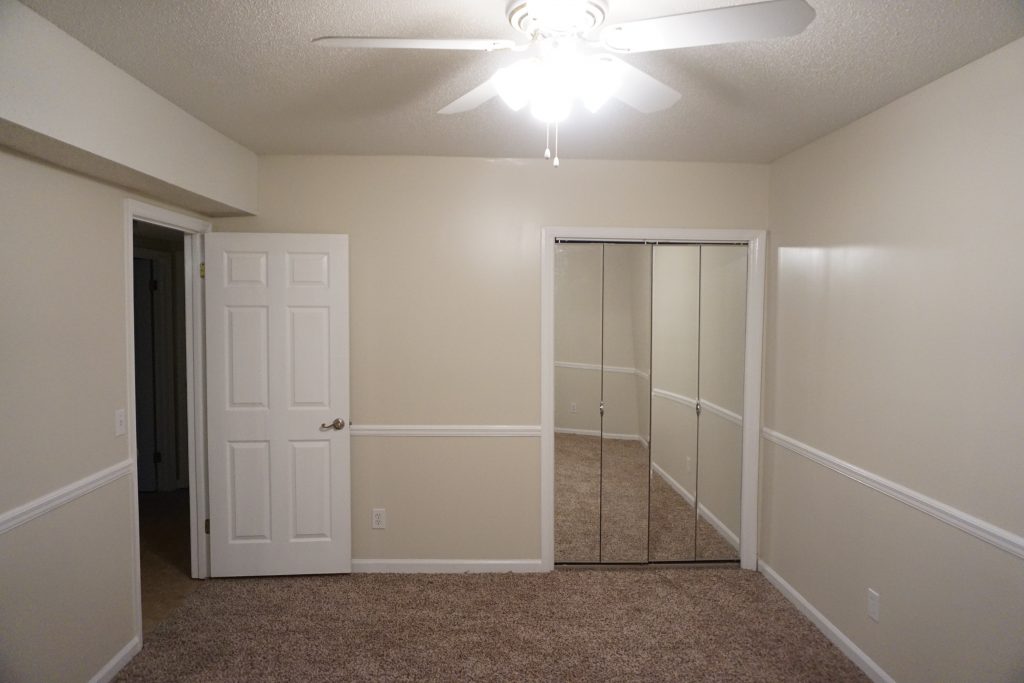
Plans haven’t been made for these spaces other than adding a comfy bed and furniture for guests. I’m excited about having these spaces to let my creativity run wild.
Master Bedroom
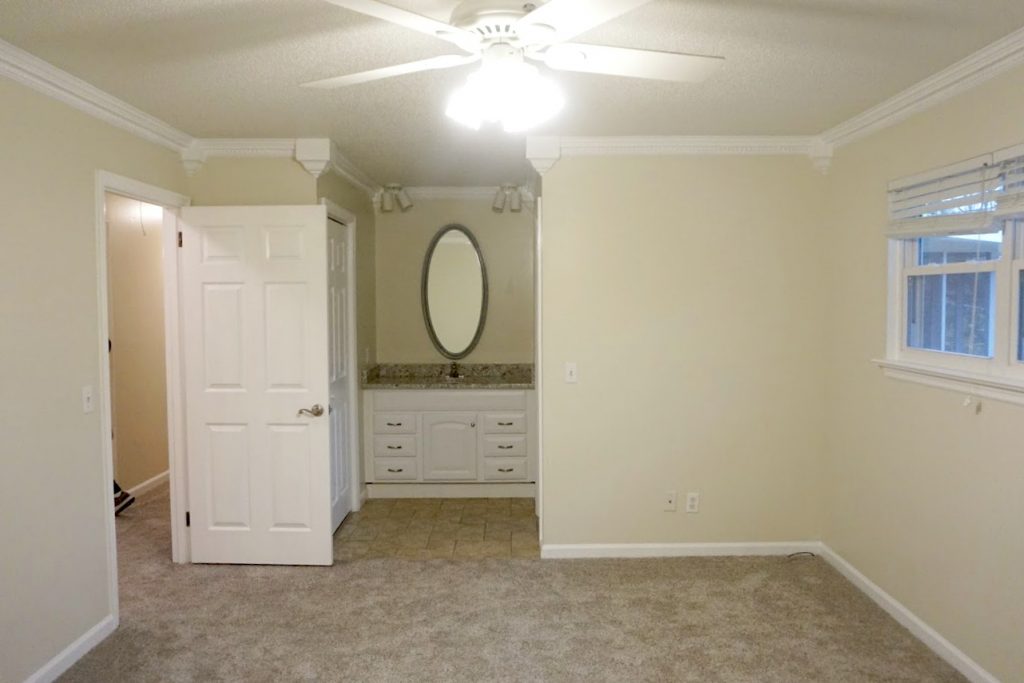
There’s not a whole lot changing in this space in the short term, but I have big hopes to maybe add a sliding door into our bath, change out the light fixtures, and install a new vanity mirror. We have to pick and choose our projects, so this will be one I can look forward to in years to come.
Downstairs Basement
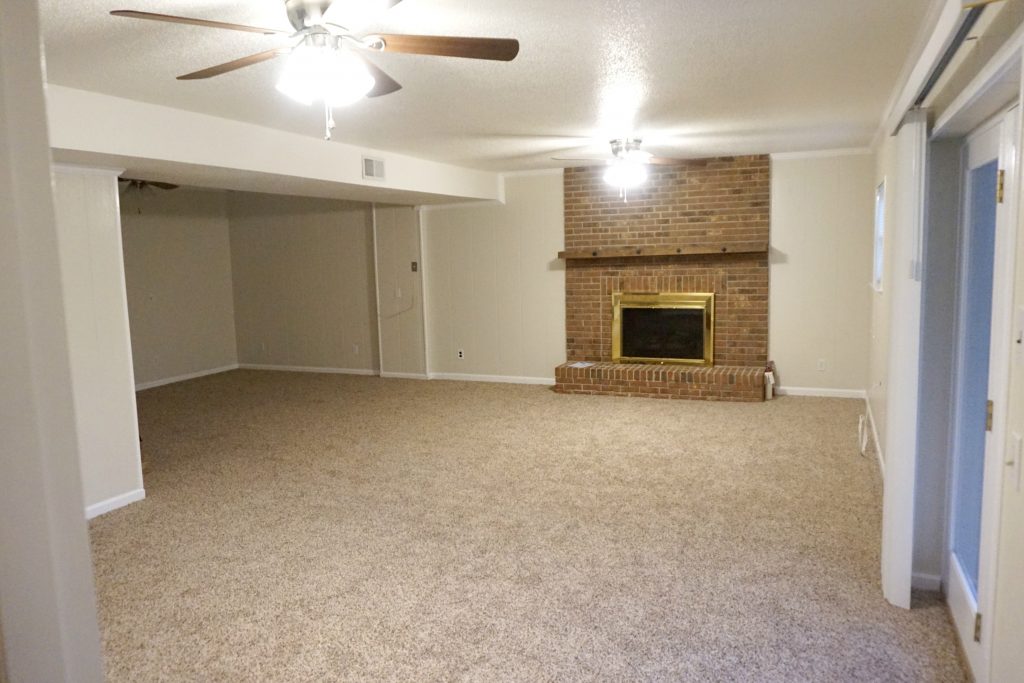
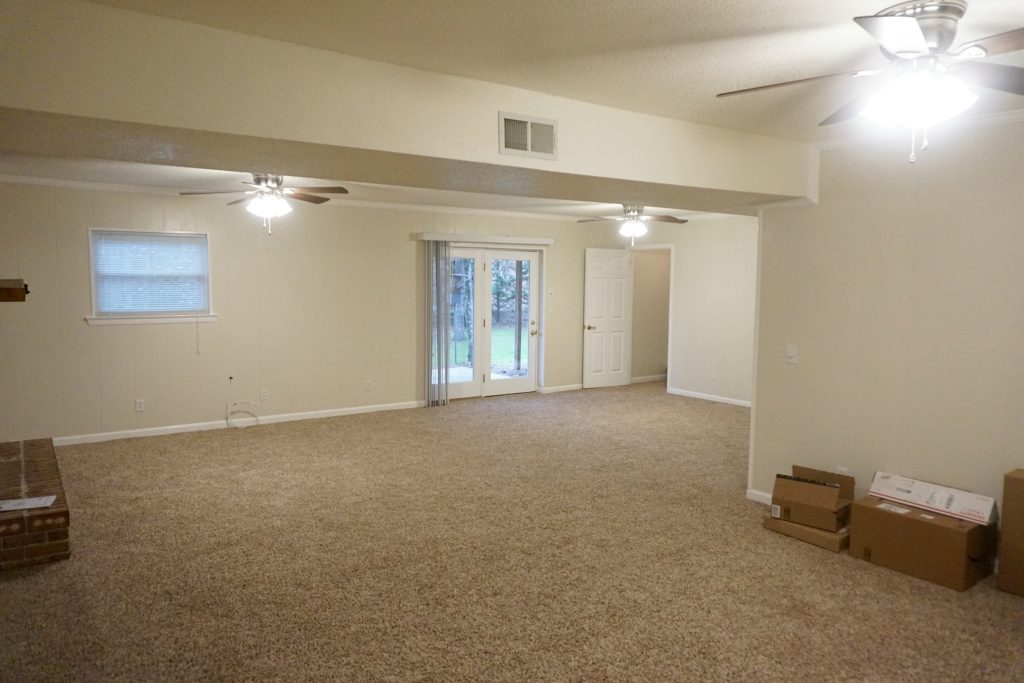
This is the space I’m most excited about. It will be where our family will spend the most time, and I’m designing it to be livable, practical, and a fun space for baby girl to play and grow.
I ordered my first piece of big girl furniture for this room, a Bassett U-shaped sectional. It’ll be arriving in a couple more weeks! I’ve already spruced up the fireplace and will be painting this large area Greek Villa by Sherwin Williams. My design vision is modern boho cozy. We’ll see how it all comes together!
Downstairs Laundry/Bath
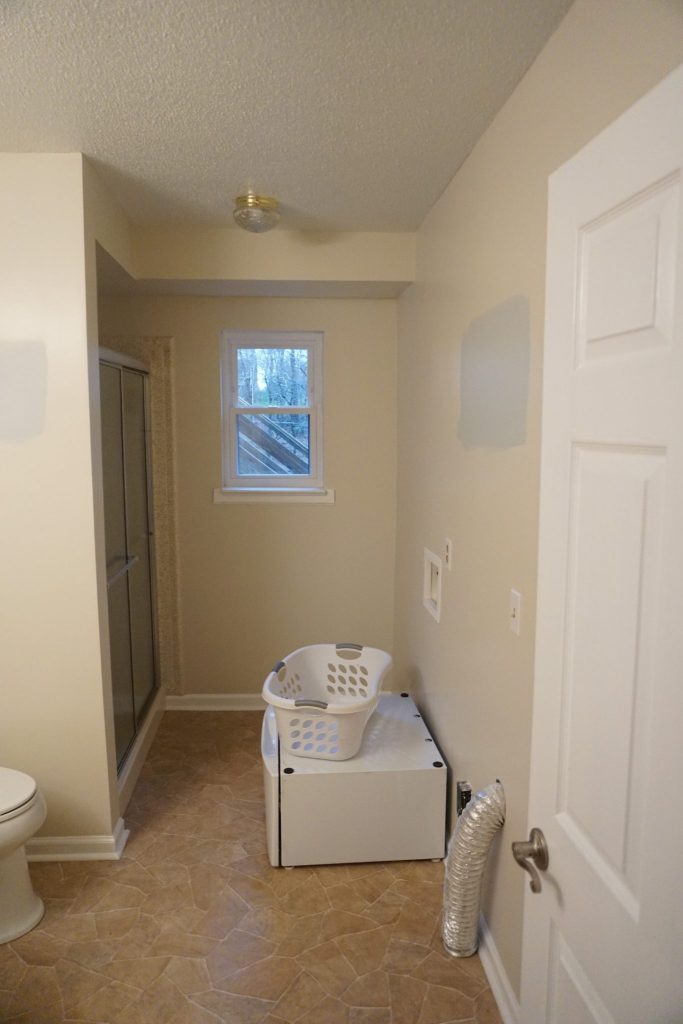 I love that I not only have an entire room for laundry but that it’s not in our kitchen even more! This room has been painted a beautiful moody Brooklyn by Behr. There’s still lots of organizing and shelving that needs to take place in here. I’ll take you along the entire journey.
I love that I not only have an entire room for laundry but that it’s not in our kitchen even more! This room has been painted a beautiful moody Brooklyn by Behr. There’s still lots of organizing and shelving that needs to take place in here. I’ll take you along the entire journey.
So that’s it. Welcome to our new cozy home in the hills of East Tennessee. I haven’t been able to rest in the past month because my mind has been on so many projects that I want to get done. I will be sharing several of them with you soon.
Make sure to follow along on Facebook and Instagram so that you can see every project as it’s happening.

