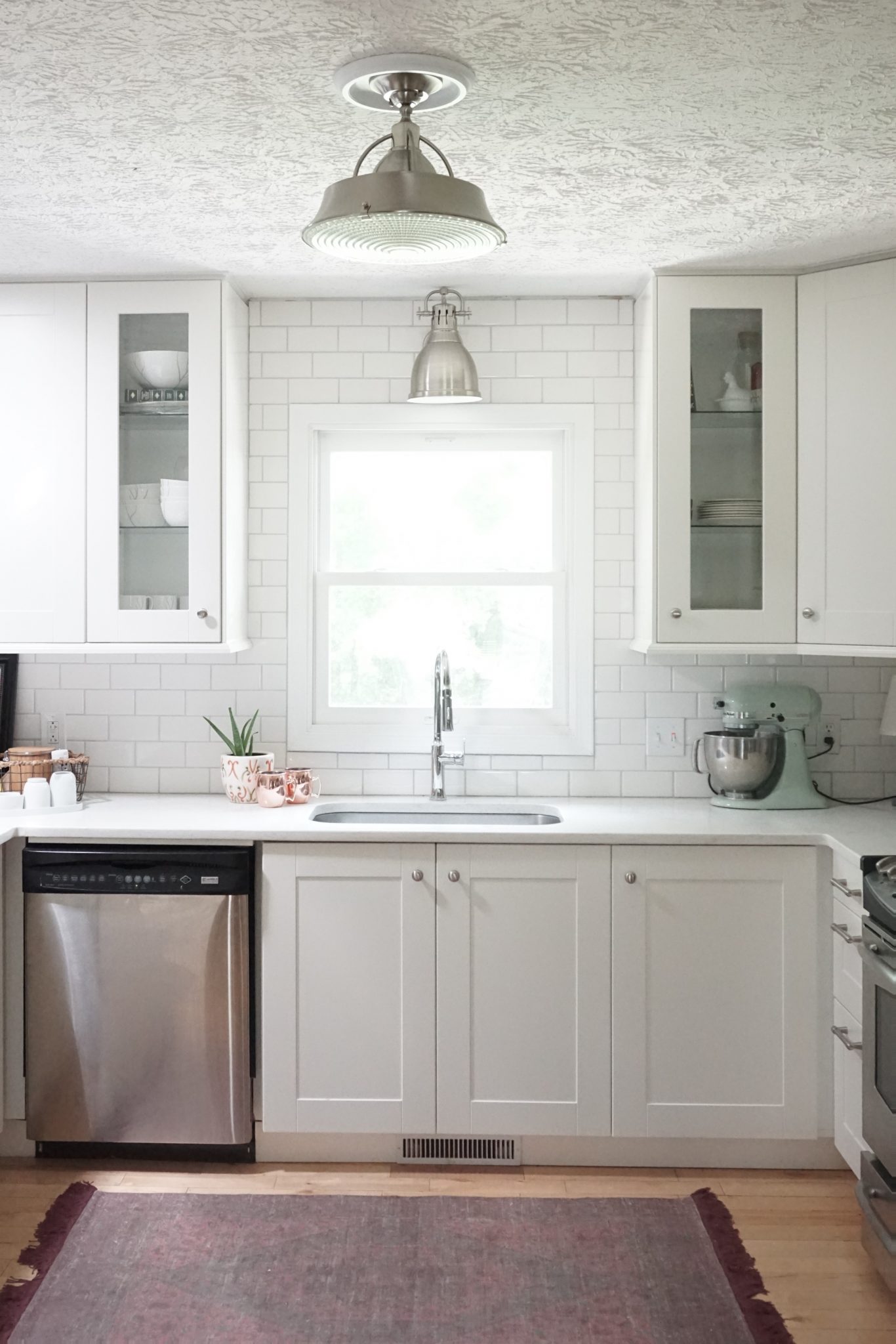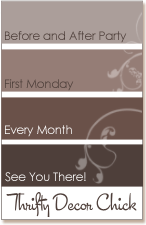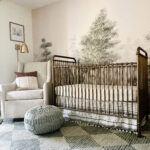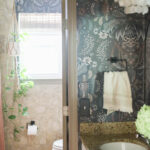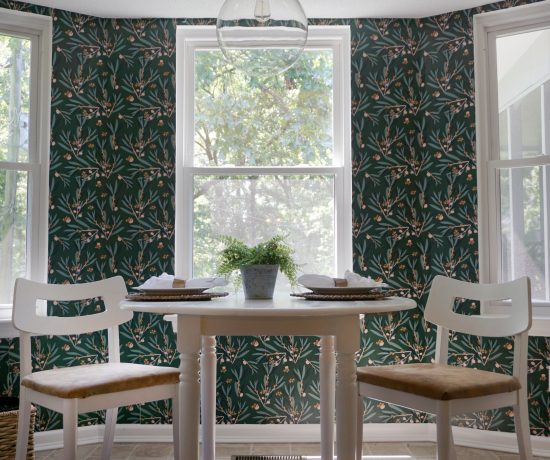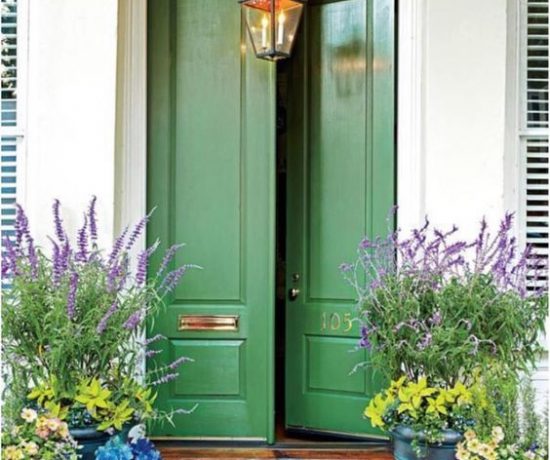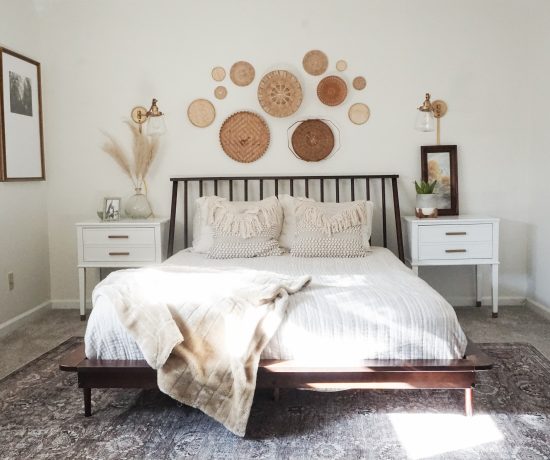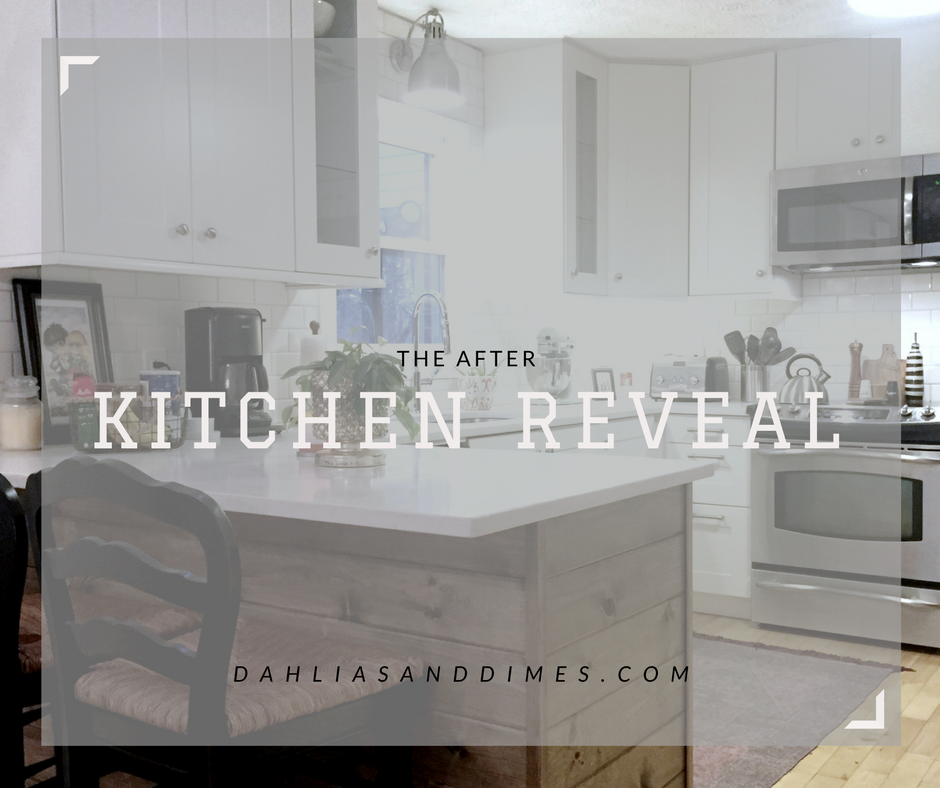
Today is the day that I get to reveal a little slice of our home that we have worked so hard on. Welcome to my new fresh, white kitchen!
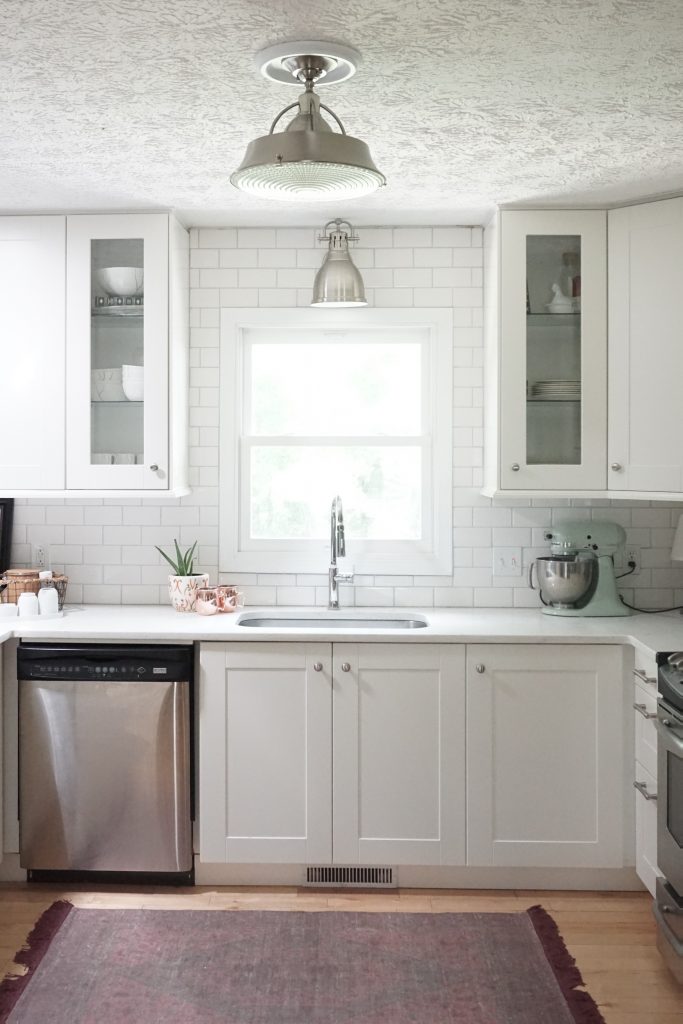
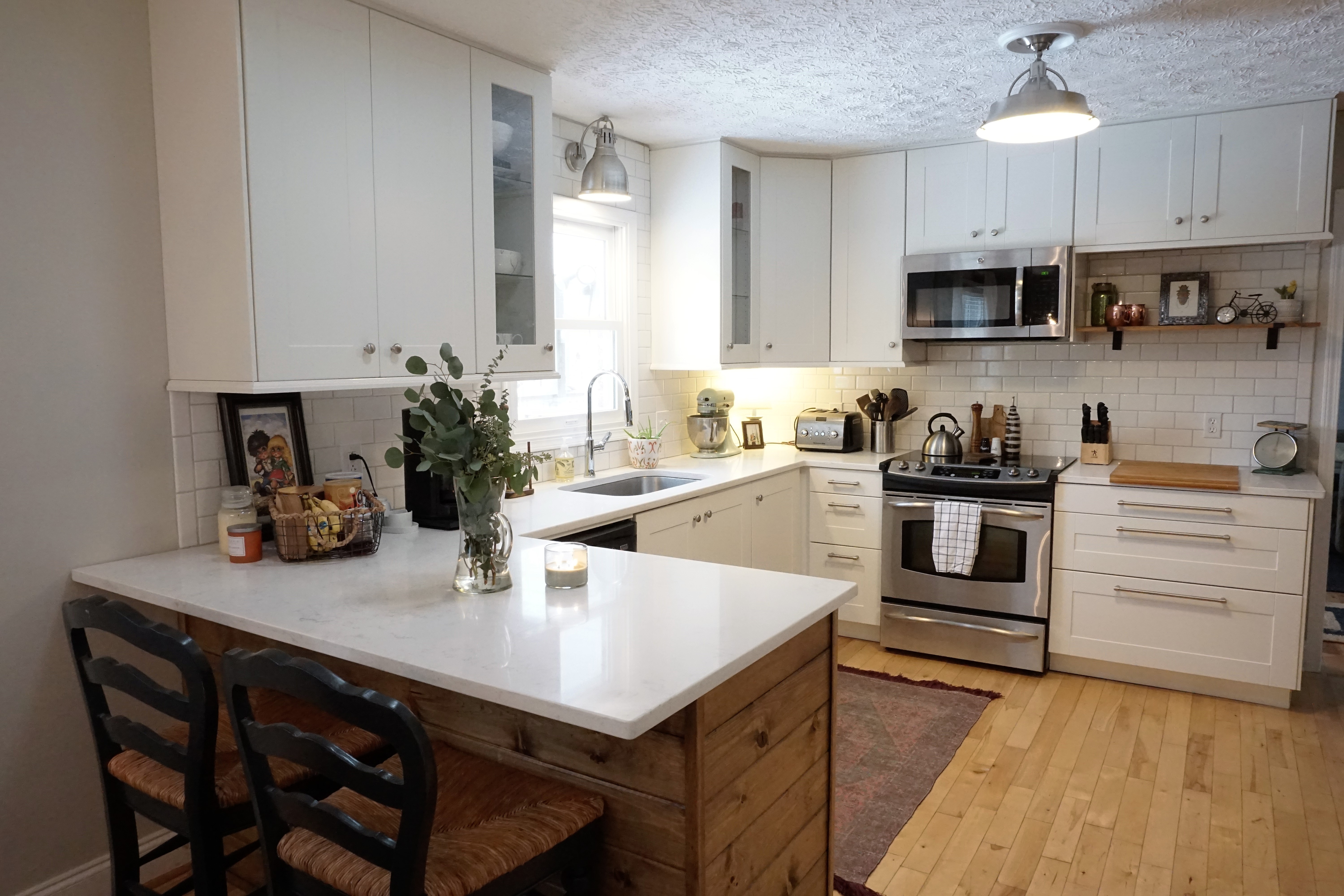
For old times sake, let’s reminisce on what it looked like before.
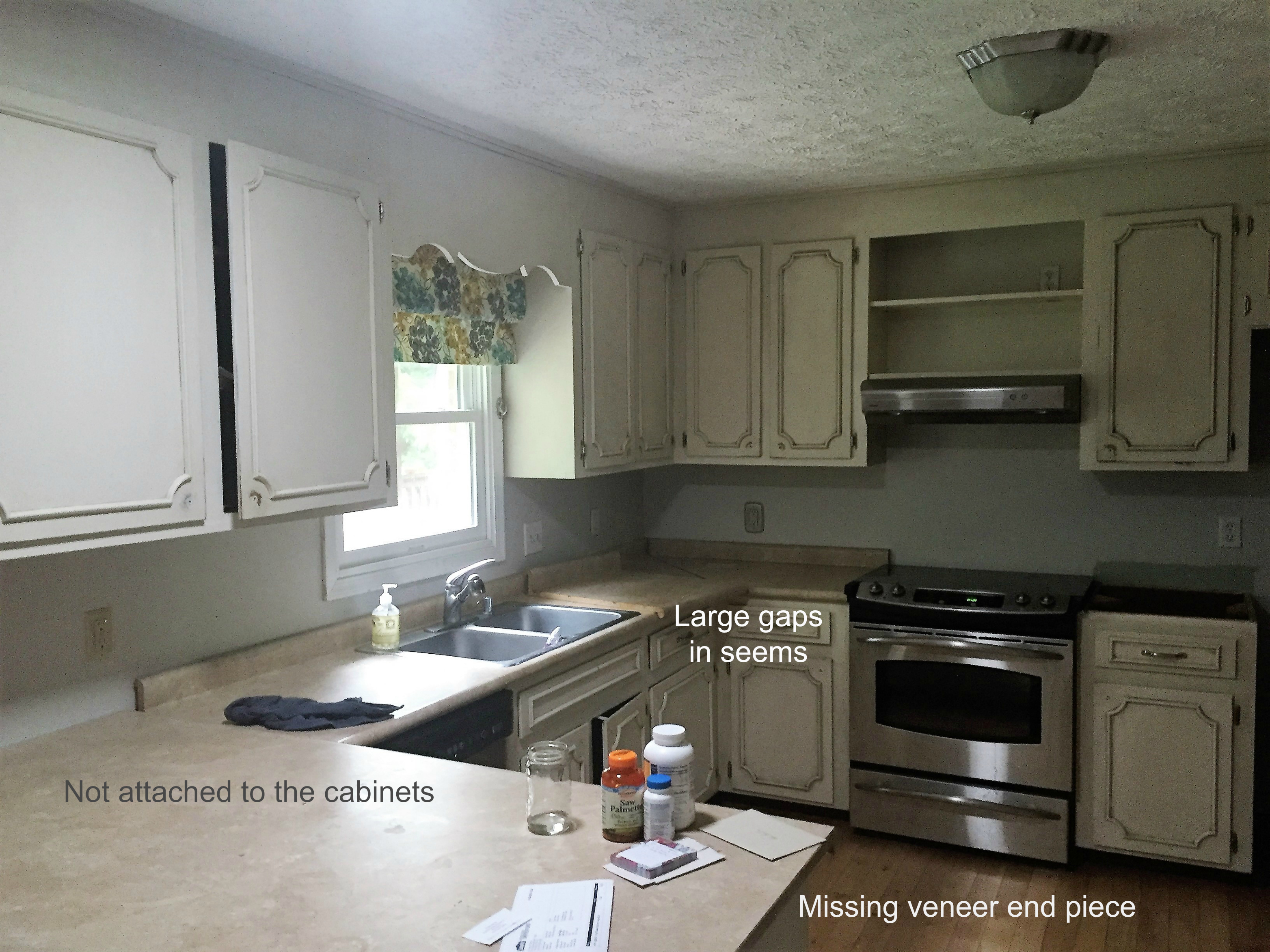
Unlike many blogs, we’re doing our kitchen project a little differently. We wanted to give you the before and after first, then for the next several weeks we will be giving you step-by-step design choices and project how-tos. Though this kitchen may appear as though it came together over night, I assure you, it did not. There were many glitches along the way that it took us hours and sometimes days to figure out a solution. Many times, we couldn’t find any articles or Youtube videos to help. Just plain ole trial and error is what got us through. That is a major way we saved money. We figured it out ourselves. I promise you, you are much more capable than you give yourself credit! We will be detailing several of those nitty- gritty projects in the weeks to come, but for now, the reveal!
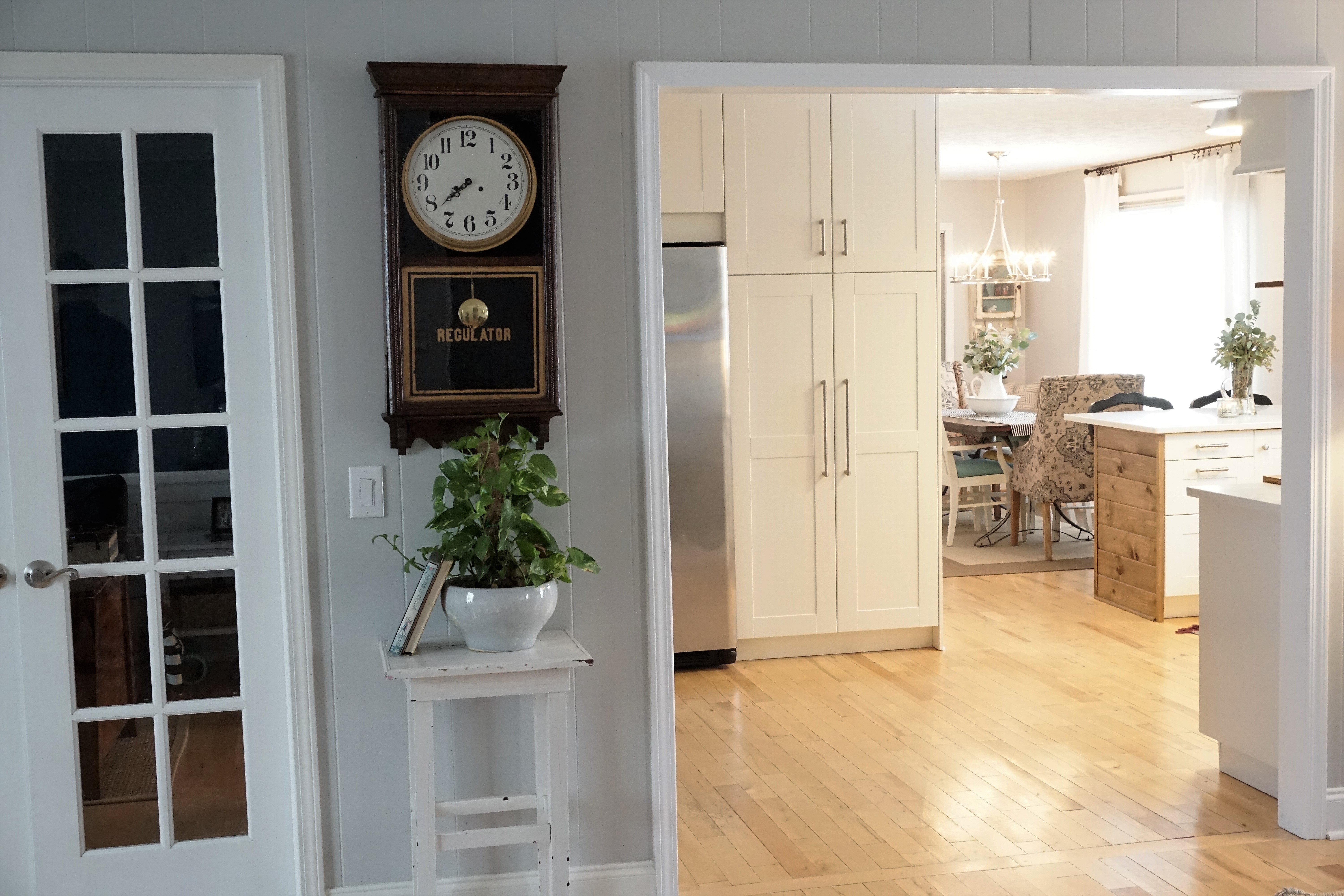
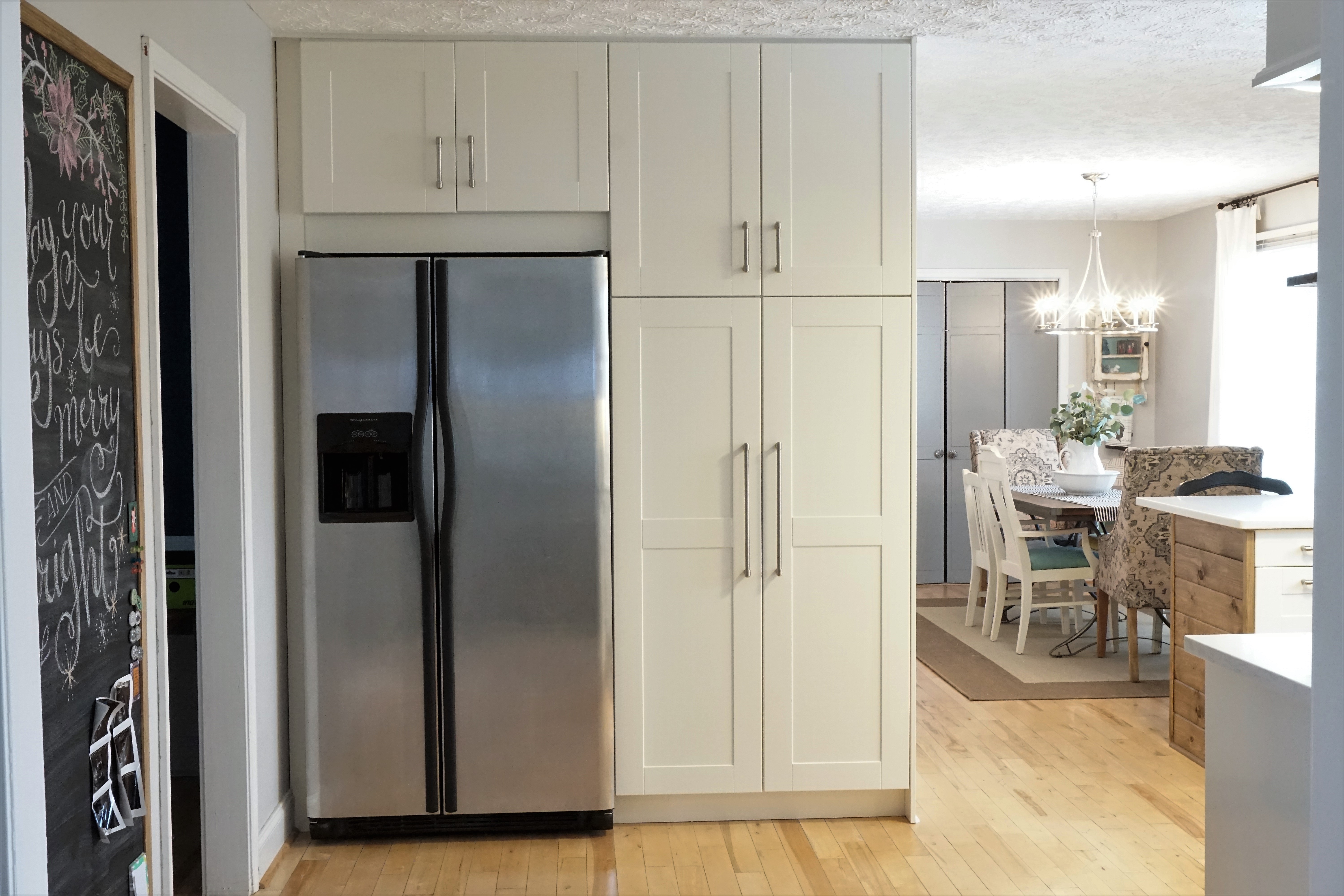
We moved our refrigerator to the opposite wall, which allowed us to nearly double the size of the doorway. It’s amazing how this has opened up the rest of our house!
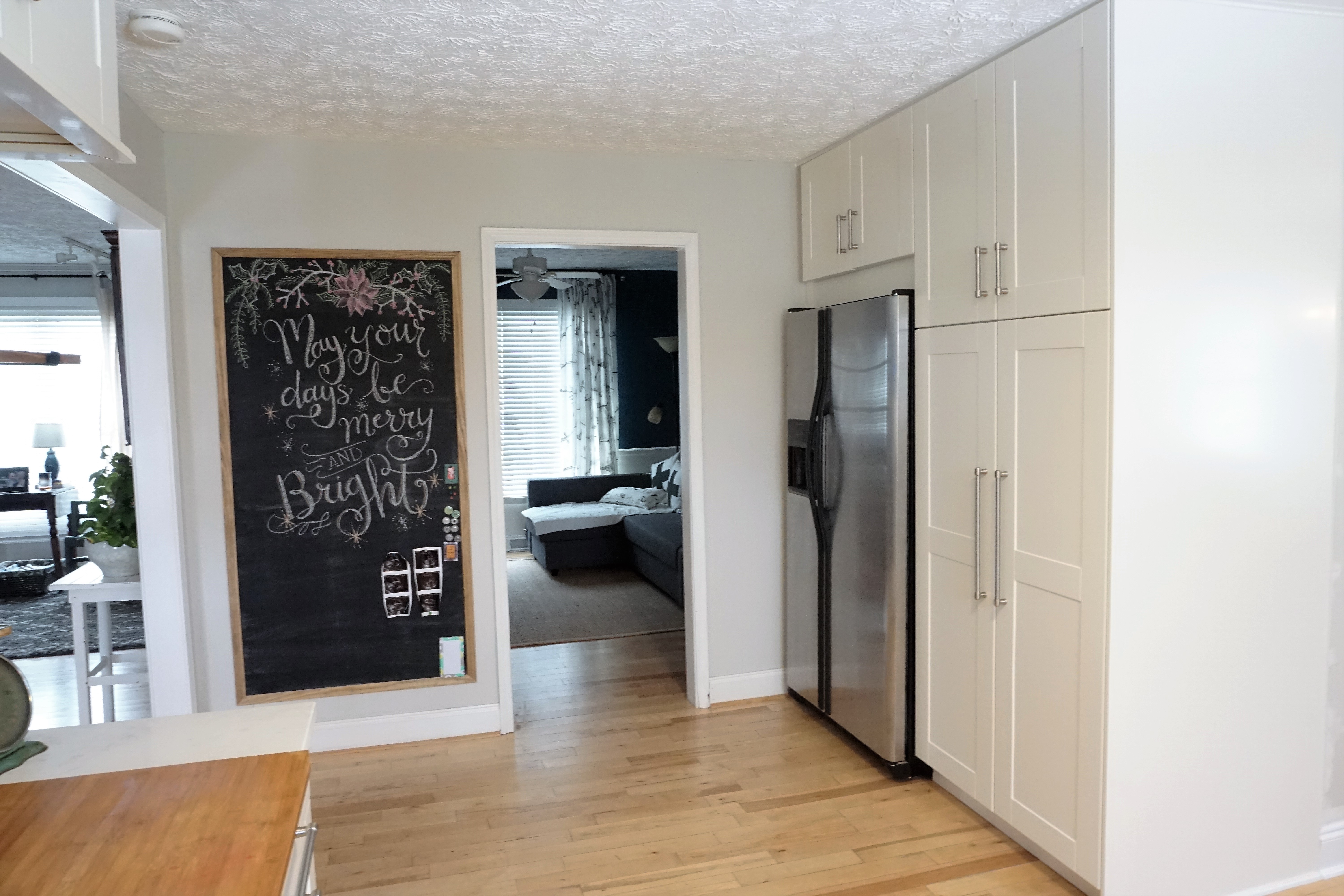
The coveted pantry that I dreamed about! Ikea makes such smart design when it comes to organization and storage. Though the fridge is taking up pantry square footage from before, we have much more usable storage space now. Another amazing Ikea feature are the soft close doors and drawers. My life is forever changed.
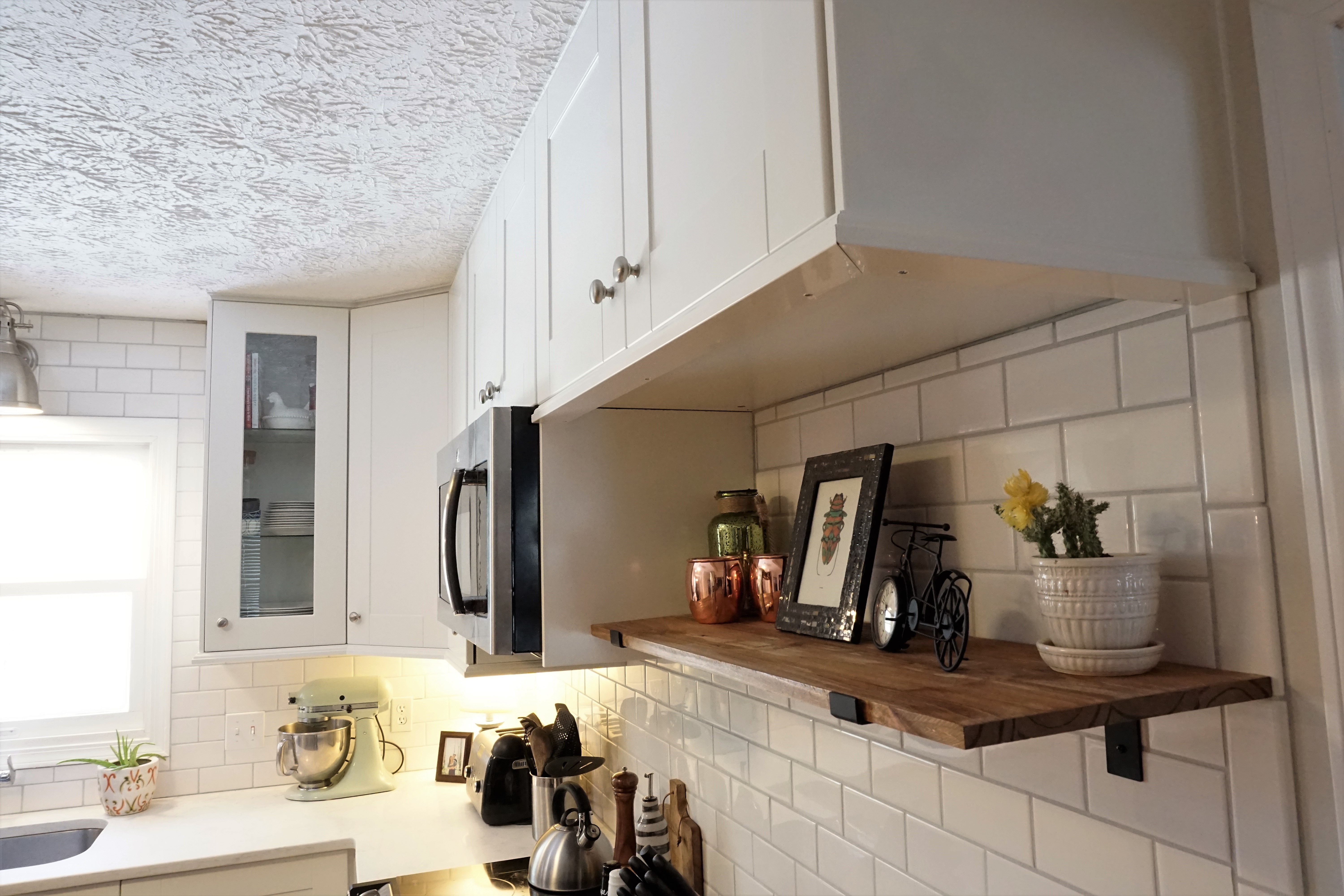
I knew I wanted an open shelf, more preferably, a floating shelf. This was one of the most frustrating projects for me. I spent way too much of my life on this shelf to not be 100% happy with it in the end, but a shelf is there none-the-less.
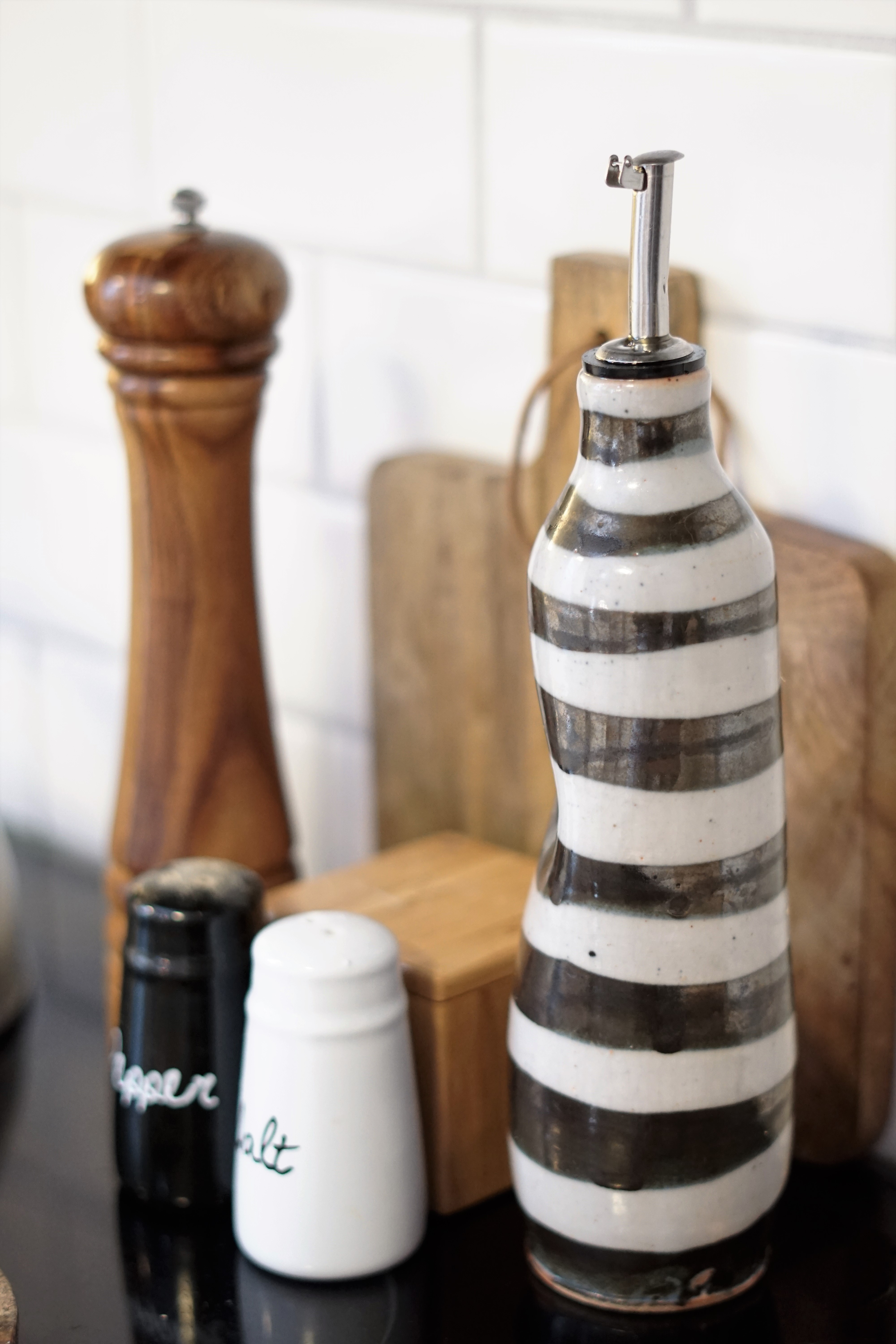
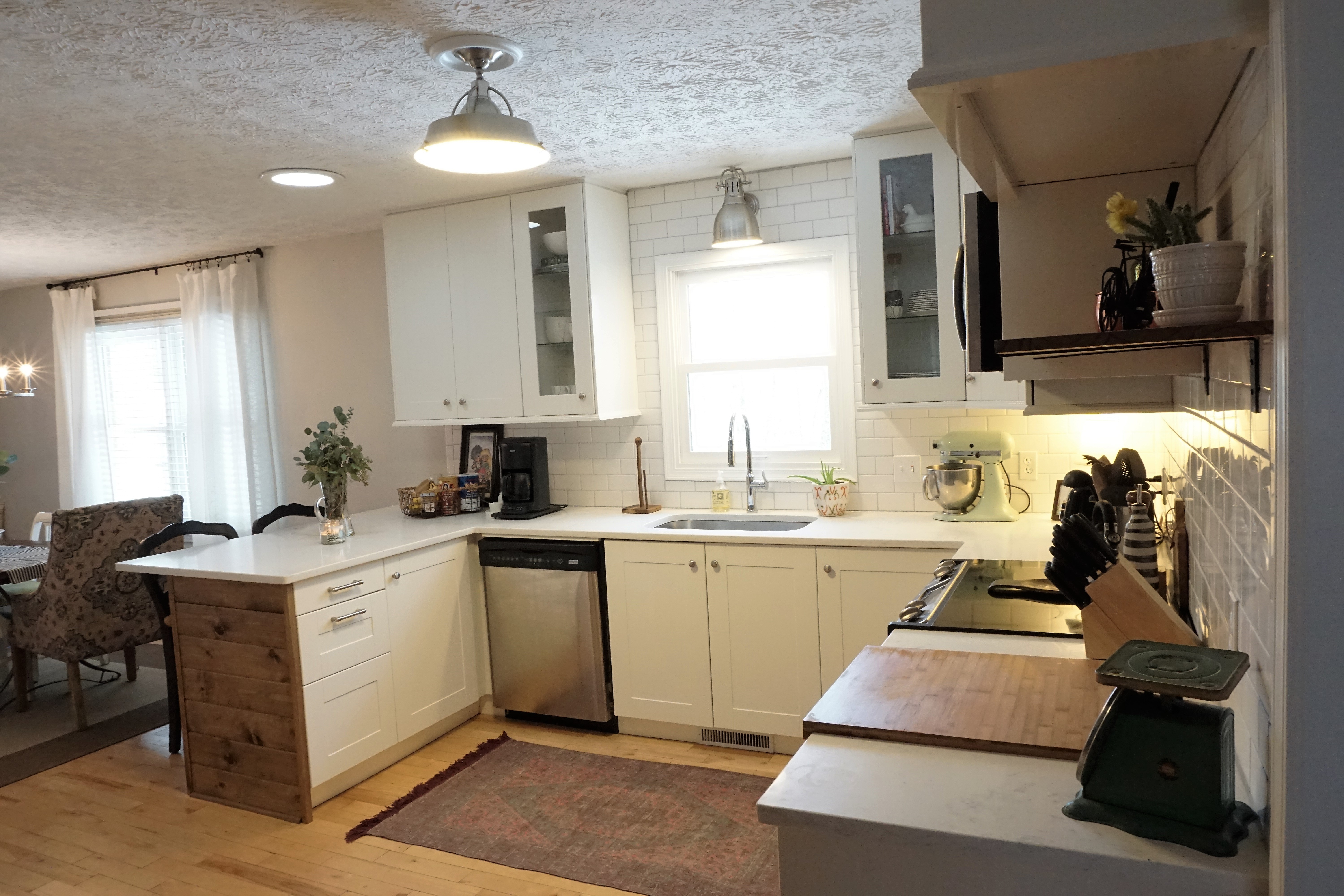
The rug is from Urban Outfitters for only $59. I combed through every corner of the internet trying to find a “vintage-like” rug that I could afford. I’m so happy with this one! Like I mentioned in my favorites, I bought a similar one for the coming nursery.
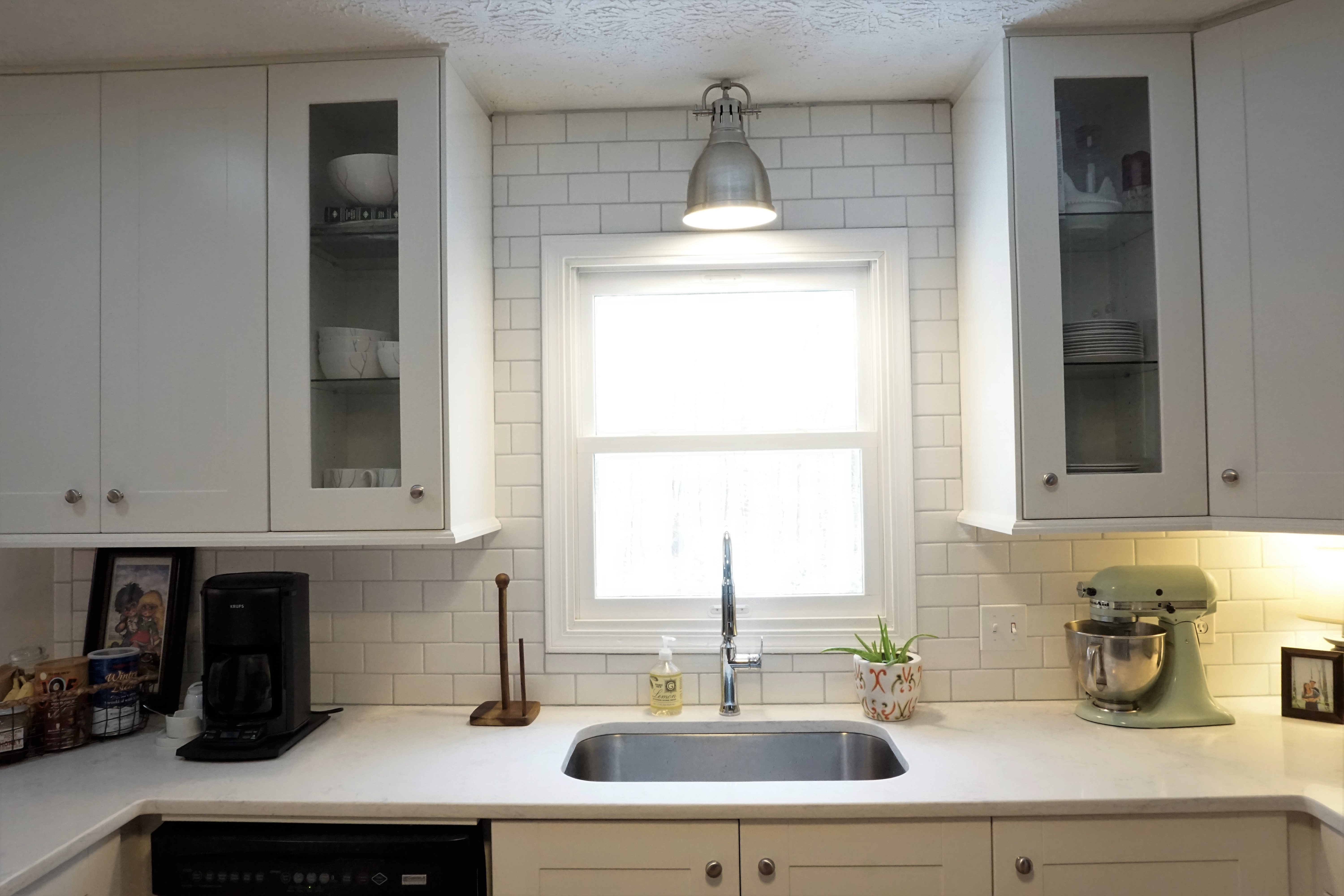
Another favorite feature of mine is the undermount single bowl sink. It was at the top of my list along with the built in trash bins. It makes cleaning the kitchen countertops much easier, and the Kraus faucet is a dream for cleaning large pots and pans a breeze. Plus, I can have a sink full of dishes without anyone seeing them!
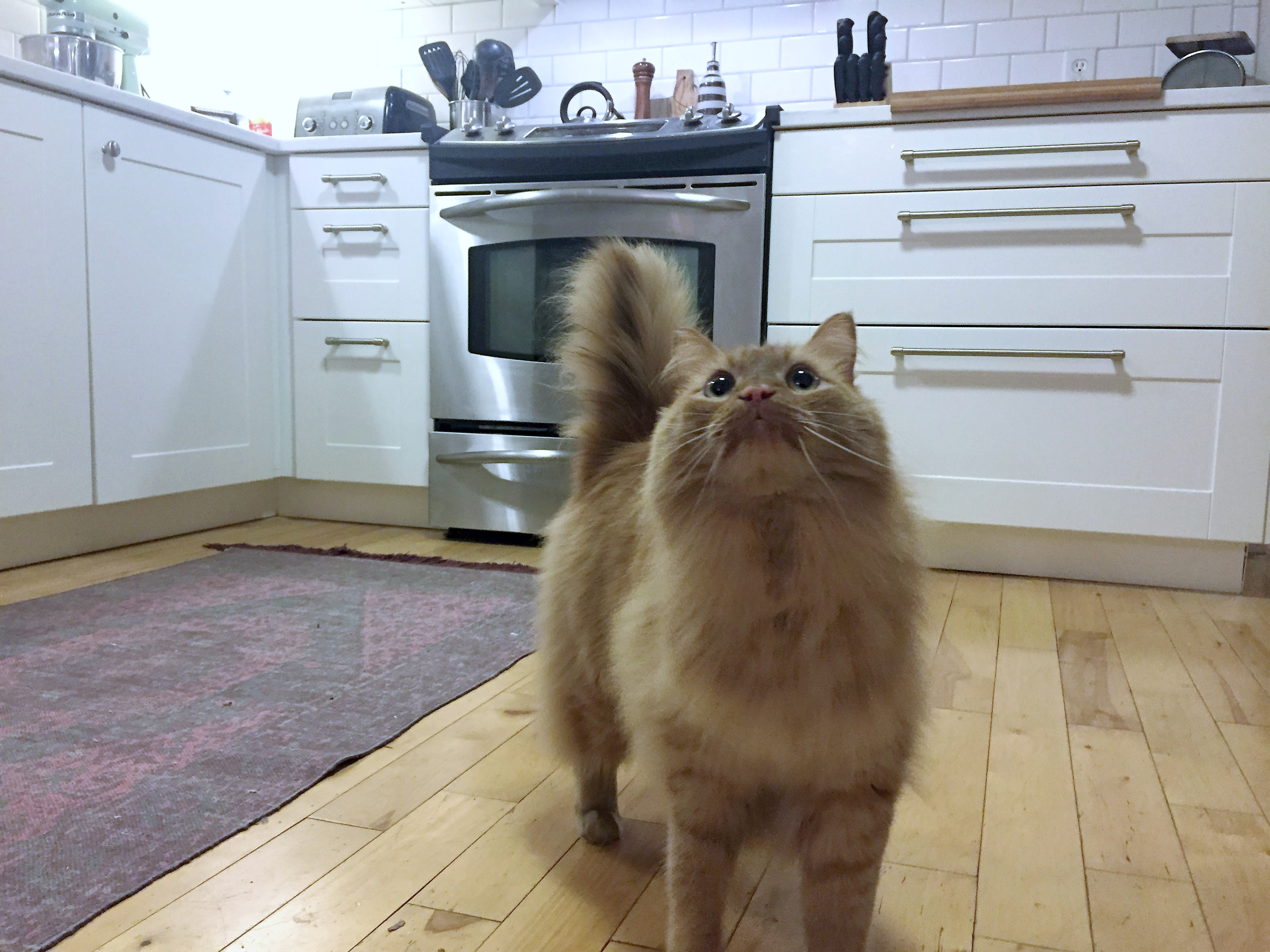
Let me introduce you to Walter, the king of the kitchen…and the rest of the house.

I wanted to customize the kitchen so that it didn’t look like it came straight out of someone else’s Ikea kitchen. We added the stained shiplap around the peninsula. The stained wood also broke up all of the white. A detailed post of this project is to come.
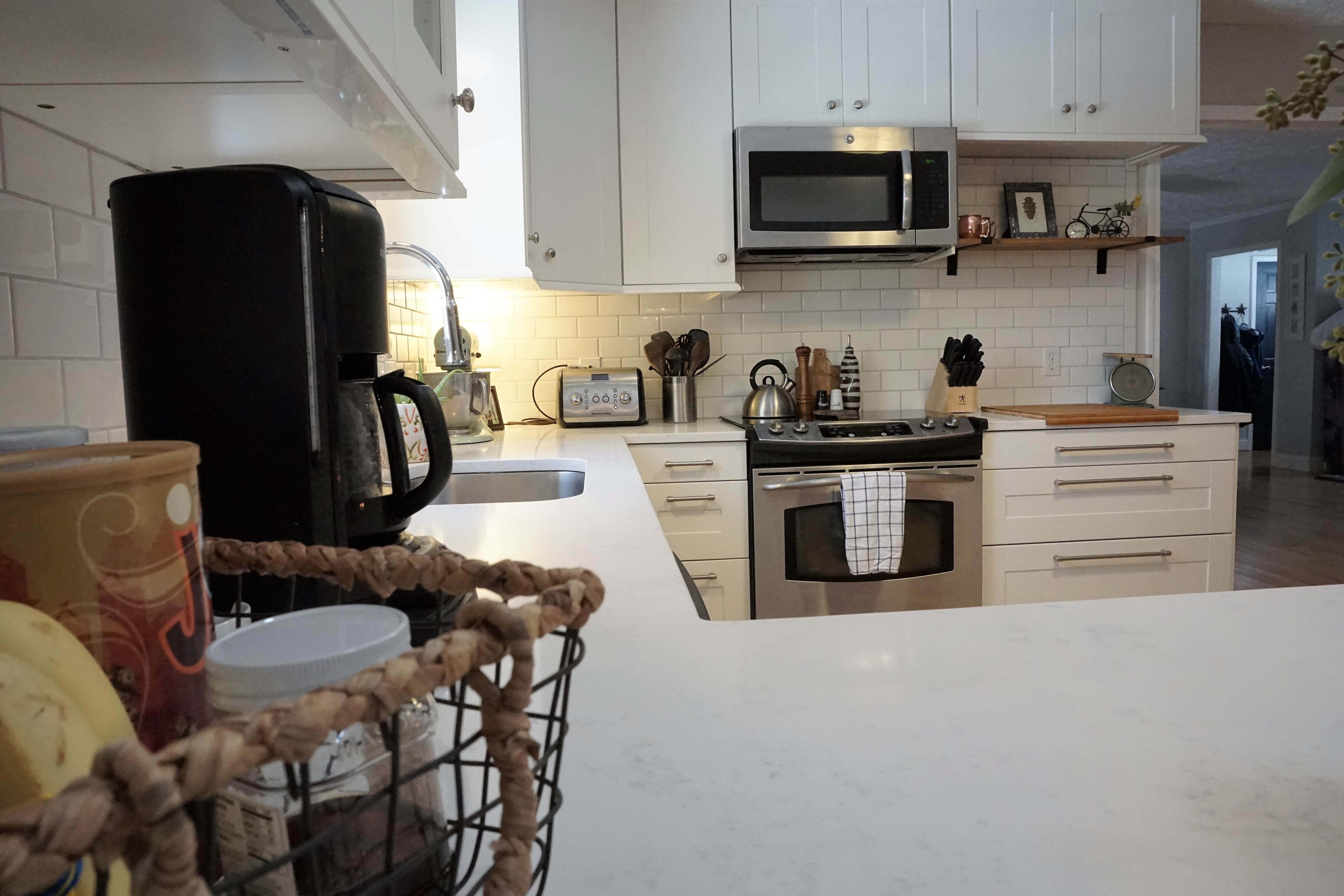
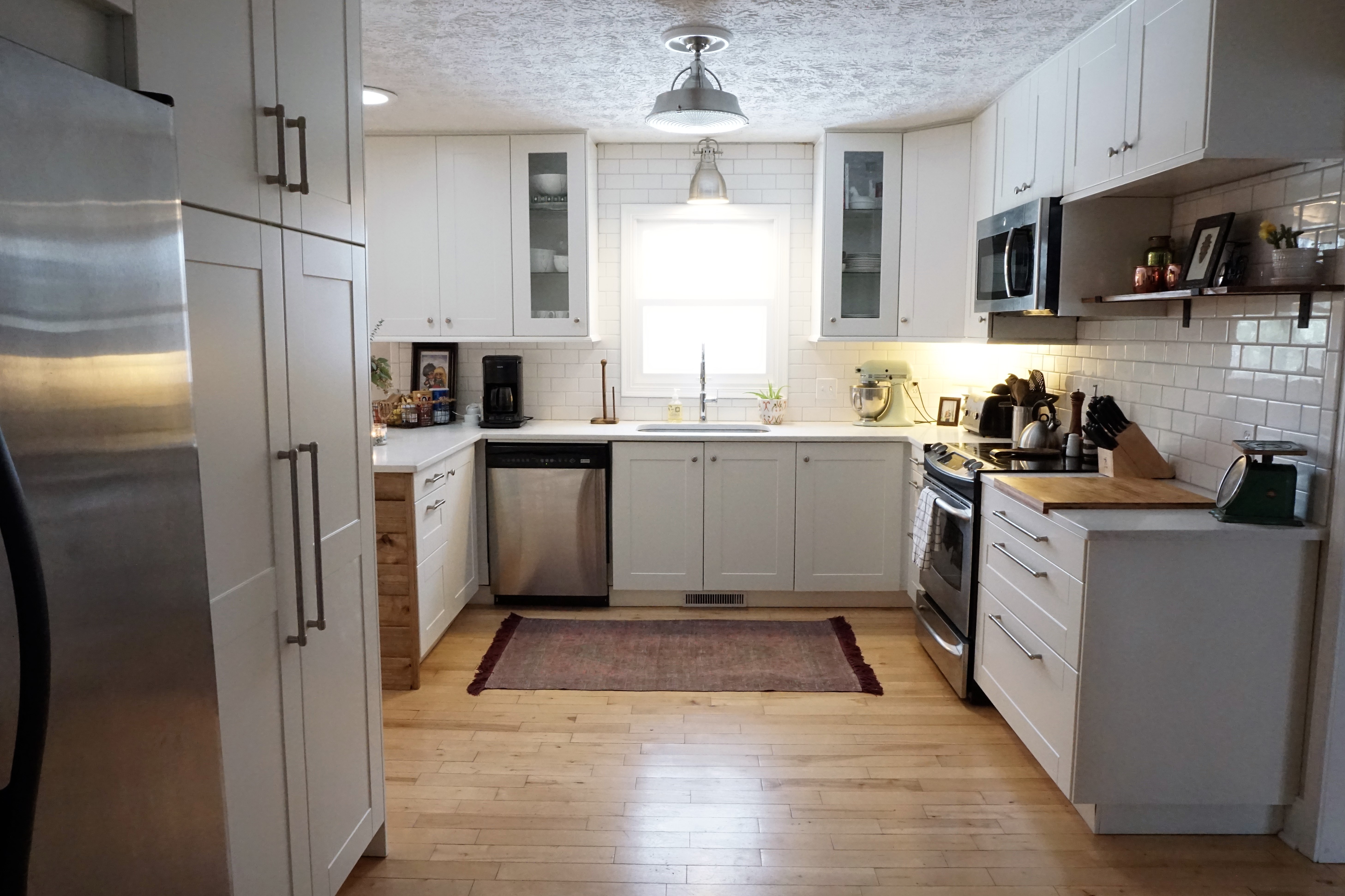
This is seriously my dream kitchen, my brain-child come to life. I can’t thank our friends enough who spent many evenings assembling cabinets and doing manual labor only for a few slices of pizza. This is the center of our home now. A place where we gather with old friends and new. I look forward to being in here preparing meals and sharing them, unlike before. I’m looking forward to sharing how this all came together, and I hope this will inspire you to tackle a project that seems too big or too expensive. Patrick will share the budget breakdown in the next post.
Sources
Cabinets
Ikea Sektion – white
Countertops
Calacatta Vincenza Quarts
Sconce
All Modern – Breakwater Bay Wall Sconce
Semi-Flush Mount Light
Joss and Main – Kaelynn
Faucet
Kraus Single Lever Pull Down – Chrome
Hardware
Ikea Varnhem
Subway Tile
Merola 3×6 White Tile
Grout
Polyblend Sanded Grout – Platinum
Rug
Urban Outfitters Laila Printed in Pint – 3×5
Wall Color
Benjamin Moore – Light Pewter
Let me know if there are any sources I left out or if you have any questions.
Don’t forget to subscribe and follow us on Instagram and Facebook so that you never miss a post.
Diana

